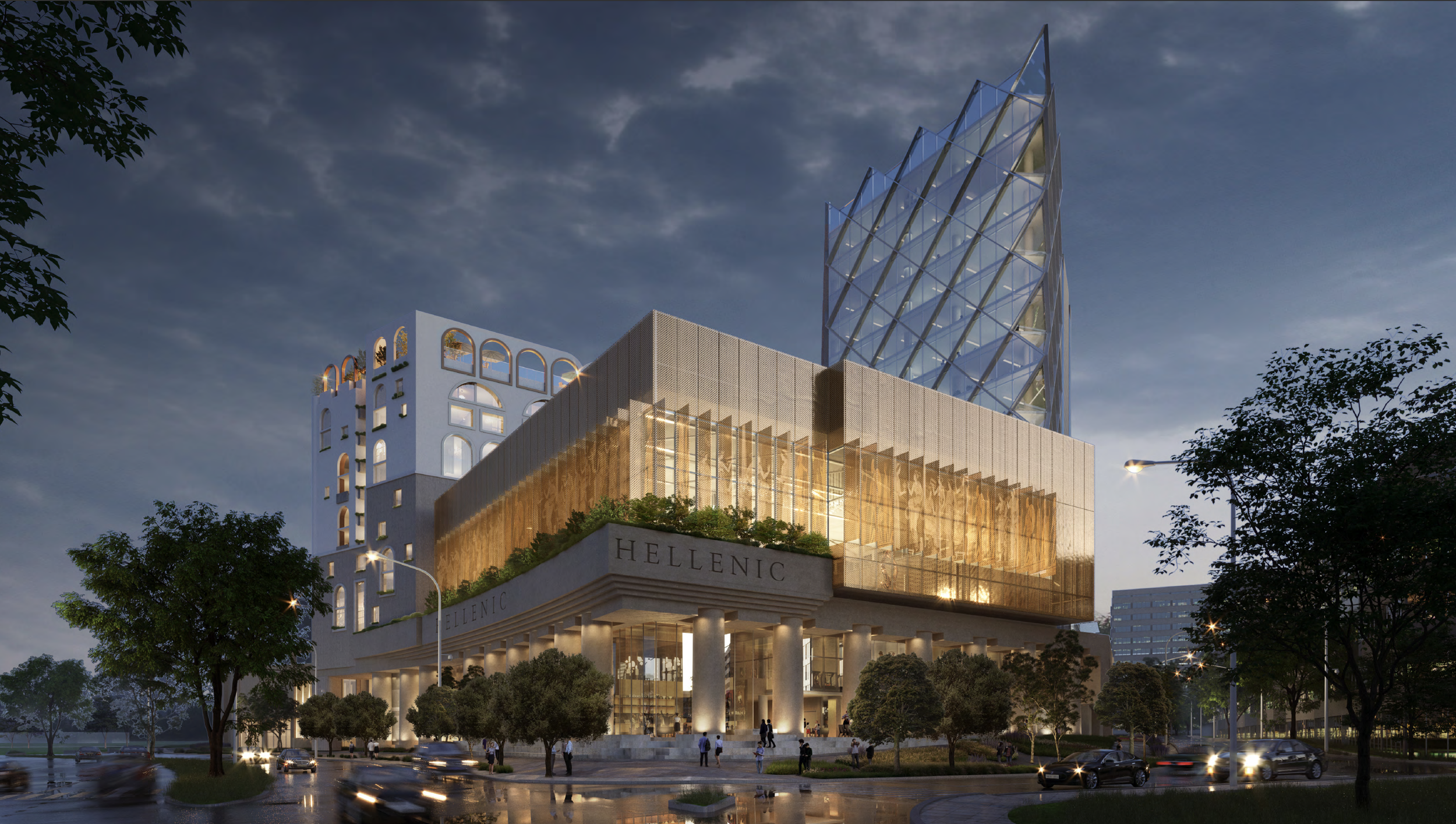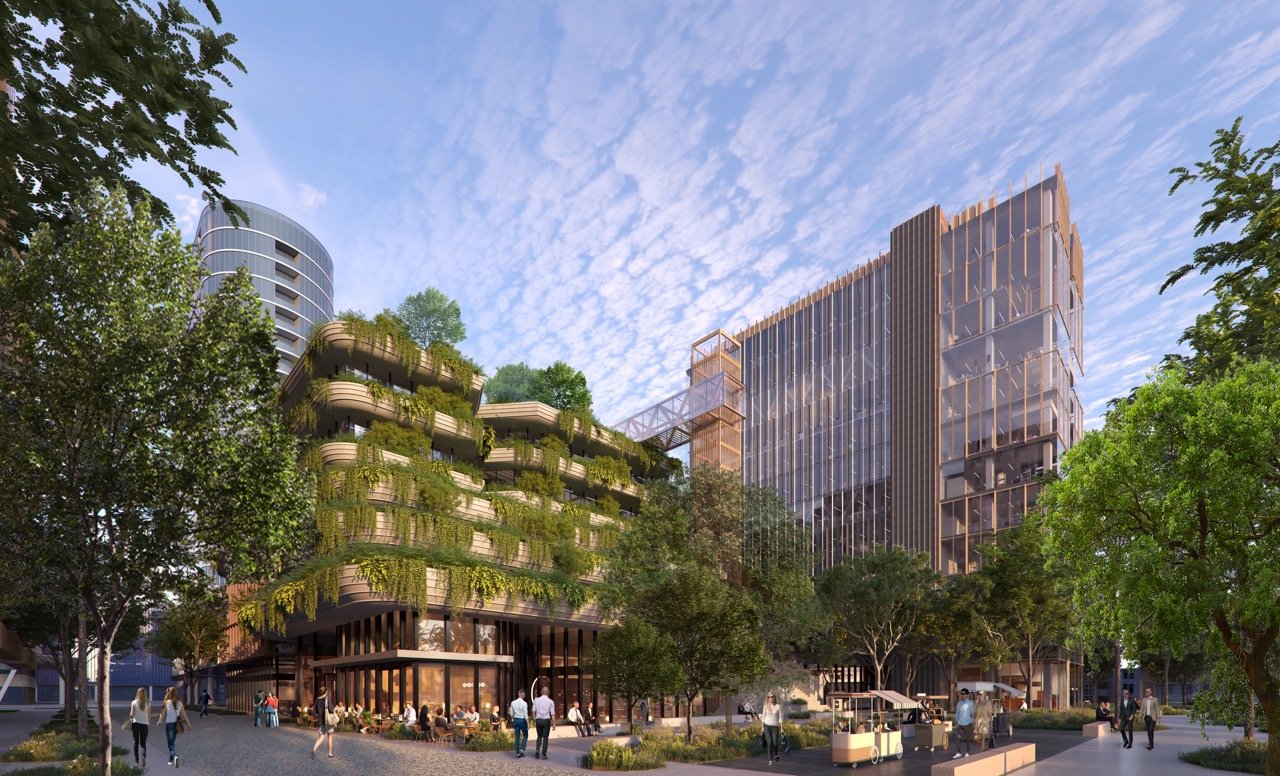
The Hellenic Precinct.
The Hellenic Precinct & Woden Village Development.
We are excited to announce the release of a concept master plan for our site which will deliver a truly unique mixed-use proposition to our members and the greater Canberra community.
Our vision is to deliver a world-class lifestyle precinct featuring entertainment, dining, social and commercial spaces that will attract local, national, and international visitors.
The purpose of this concept master plan is to enhance the recreation opportunity in the Woden Town Centre, and we encourage your feedback to help shape this unique development.
Canberra’s Entertainment Destination.
The first mixed-use community precinct of its kind in Canberra.
The new Hellenic Club development will include:
Four levels of undercover parking
Multipurpose Arena
Unparalleled entertainment options for all ages
World class food and beverage precinct
Function and conferencing spaces
Commercial office space, featuring sky garden
Health and wellbeing facilities, including gym and day spa
Multicultural facilities
Development Applications (DA) have been approved for three (3) stages, as below:
Stage A – Basement car parks, temporary on grade ground carparks, Port Cochere, Agora and services (substation, exit stairs and fire services included in stage A)
Stage B – office, podium
Stage C –Health facility, Auditorium, Hotel, Tholos and podium
You can view the Development Application here - https://www.planning.act.gov.au/development-applications-assessments/development-applications/da-details?da-number=202241022&amendment-version=.
Woden Village Development.
Hellenic Club is the successful tenderer for Woden Village with sale contracts exchanging for the significant 12,946m² Phillip block centrally located between Matilda, Bowes and Callum Streets in Woden Town Centre.
“The proposed development for this site will boost the housing supply in the Territory. The mixed-use precinct will include residential, commercial and retail with up to 200 dwellings including 20 affordable and 10 community dwellings. A dedicated creative hub, community pavilion and array of outdoor spaces for public use are also part of the proposed development,” acting Chief Executive Officer, Adam Davey said.
The design-based Request for Tender asked for innovative design and development proposals that respond to the Place Design Brief. The Brief was the result of comprehensive community consultations from late 2022 until early 2023 and guides future developers about the area’s unique attributes and highlights key aspects of Woden’s identity.
Sustainability is a key principle underpinning Hellenic Club’s precinct design and the development will include 5 star or greater Greenstar Building rating, electric vehicle charging points and active green roofs. The future development will retain the same quantity of current publicly available parking spaces. Matilda Street will feature an open greenspace for the public to enjoy.
“On behalf of our members and Board, I would like to thank the ACT Government for giving the Hellenic Club and our project team this amazing opportunity. We are extremely proud of the concept design that underpinned our successful bid, and we look forward to sharing this in detail and seeking feedback from the community and other stakeholders,” Hellenic Club’s Chief Executive Officer, Ian Cameron said.
Public consultation will take place in the coming months when community can provide feedback and comment on the Tender Concept Design. Construction on site is expected to begin in the second half of 2026, following statutory approvals.
Have your say.
We will be holding several member and community information sessions as the proposed development evolves. To stay informed please sign up for email updates. Alternatively, you can provide feedback via the form below.




















